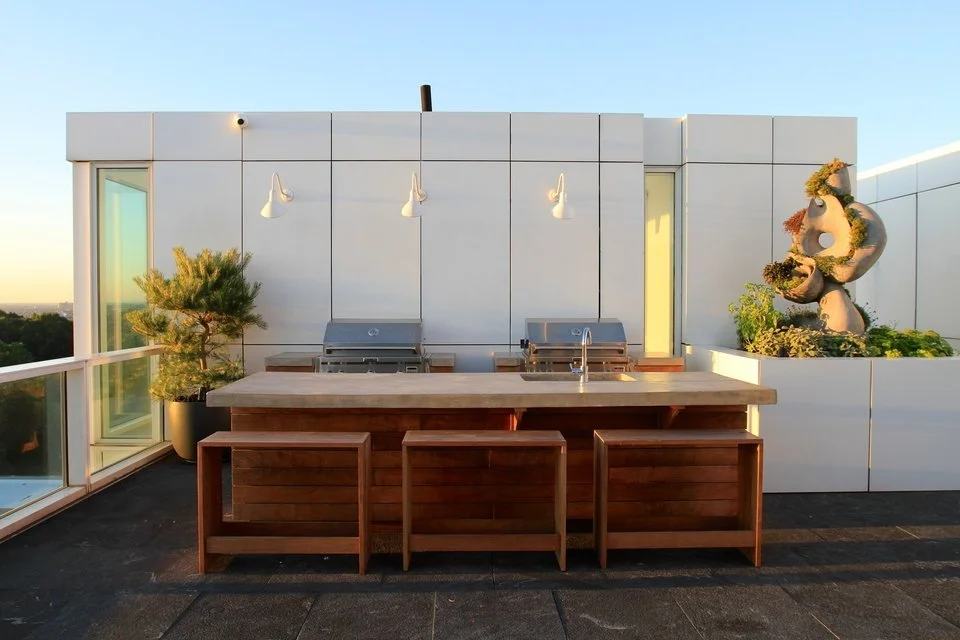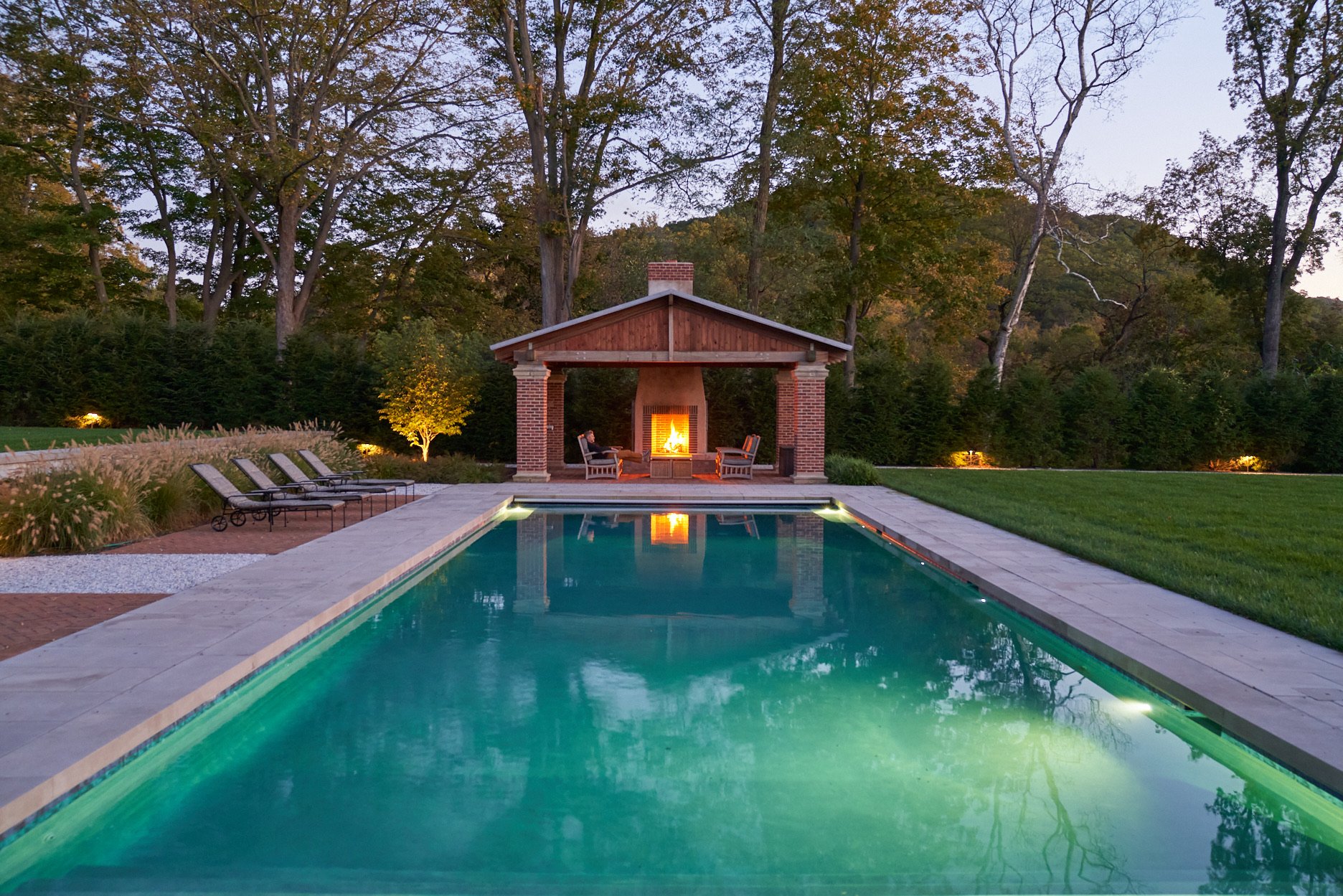How it’s done
1.
Schematic Development
Following our initial consultation, we create a schematic package which captures the emotion and energy of our collective vision - giving you a sense of scale, function and spatial relationships.
2.
Design Development
If the schematic process is the dream, design development brings it into reality. Here we fine tune the key players of the design while exploring the possibilities of material, site circulation and programming.
3.
Licensing
We provide detailed drawings to your building management, NYCDOB and subcontractors for approval and licensing. Construction begins upon completion of this process.
4.
Installation
Our team of experts provide the carpentry, masonry, horticulture and design affording our clients a refined experience. From start to finish we are hands-on and available to ensure our clients receive the most desirable outcomes.















